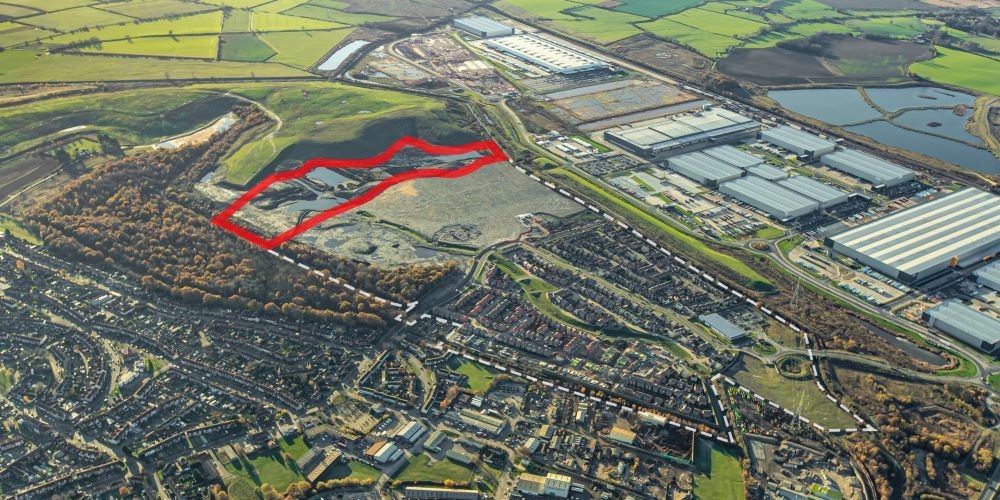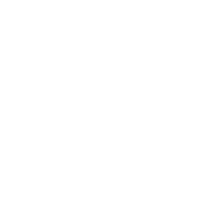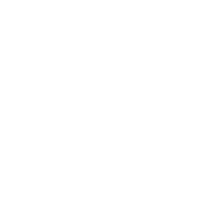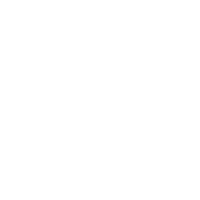
PHEASANT HILL PARK, ROSSINGTON, DONCASTER
Published 20 March 2025 at 11:38am
A residential, mixed-use investment and development opportunity. This is a 112-acre brownfield site on the edge of Doncaster Town Centre, with main road frontage to the south and riverside frontage to the north. It has planning consent for a major mixed-use development comprising residential, employment, retail and leisure uses, with 1,200 consented residential plots. Commercial plots are suitable for hotel, family pub, restaurant, fast food outlet, petrol filling station, community building and land available for a new school. This 40 ha site is owned by Harworth Group.
For further details or to discuss the potential for investment and partnership opportunities please email invest@southyorkshire-ca.gov.uk to talk directly with our sector specialist.
Local Authority: Doncaster MBC
Seeking: The preparation of land to facilitate the sale of further housing phases, with development due to complete within the next five years. Housebuilder interest is welcomed on this basis.
Development Type: Residential
Opportunity Type: Development
Status: Remediation and earthworks progressing.
Size (ha): 40
Timeframe: The preparation of land to facilitate the sale of further housing phases is on-going, with development due to complete within the next five years.
Planning Status: Outline Consented. Reserved matters applications currently being delivered. Live applications are: 23/00300/REMM - Details of Landscaping, being a matter reserved in outline application 17/02958/FULM, granted on 27.07.2018. 22/02214/REMM - Details of Access, Appearance, Landscaping, Layout and Scale for the erection of 134 dwellings and associated infrastructure (being matters reserved in outline application 17/02958/FULM). 22/02192/REMM - Granted.
Layout, and Scale of design for the erection of 105 no dwellings on approx 20 ha of land (being matters reserved in outline application previously granted permission under 17/02958/FULM granted 27/07/2018 to vary outline condition 8 and full condition 3 of application 12/01107/OUTA granted on 1/10/2013. To include discharge of conditions 3, 4, 5, 7, 19, 23, 25, 26, 27, in relation to Site R5). 22/02202/FULM - AMENDED PLANS: Erection of a new Medical Centre with associated car parking and landscaping.
Number of Houses: 480
View the opportunity on our interactive map.
You can find more information on the location on our Locate SY website.
For more information on the development visit the Harworth Group website
INFO & SHARE
Last Updated: 04/06/2025
Published In: Residential & Housing
The latest news...
To find all of our press releases and news stories visit our dedicated news section



